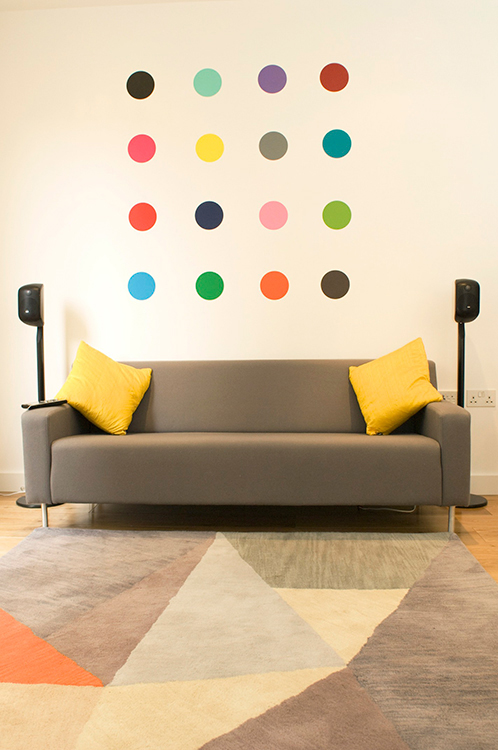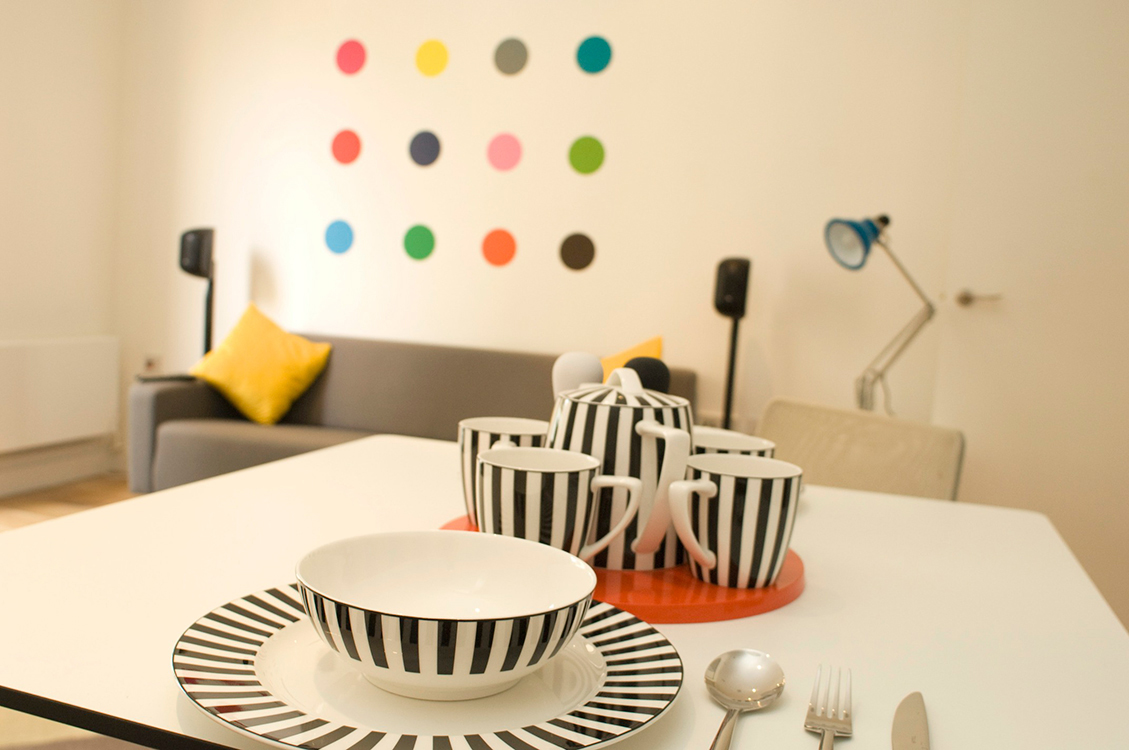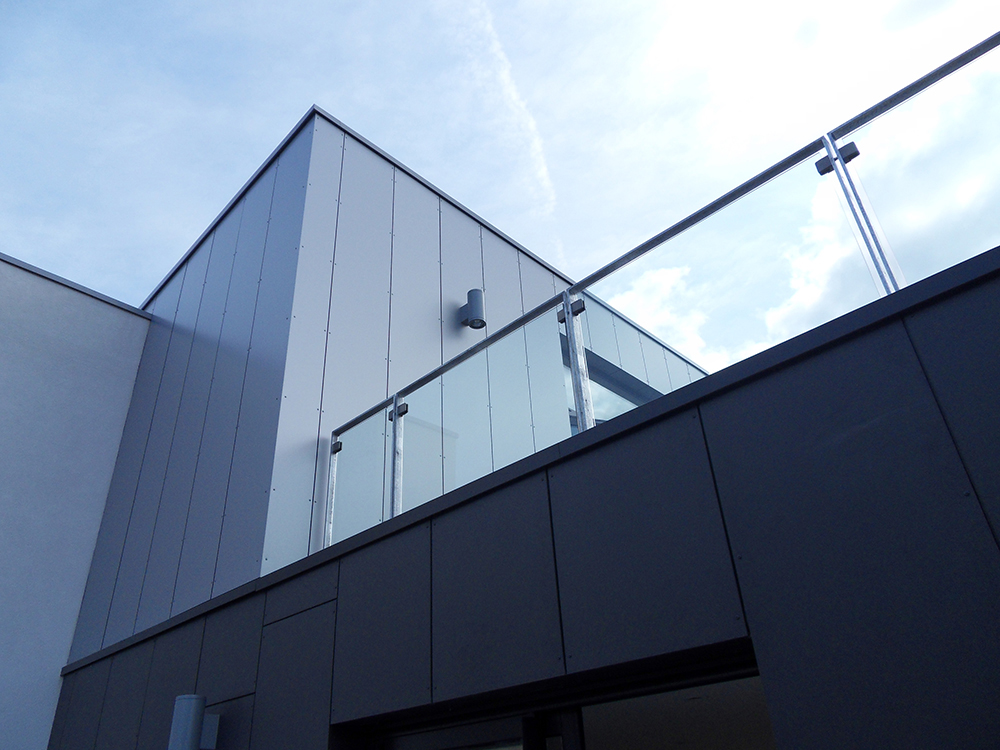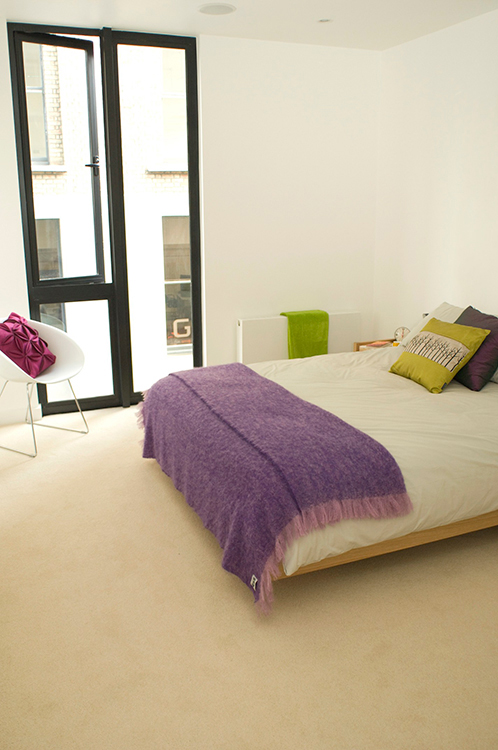
Completed Project
ARCHITECT : PIERCY & CO.

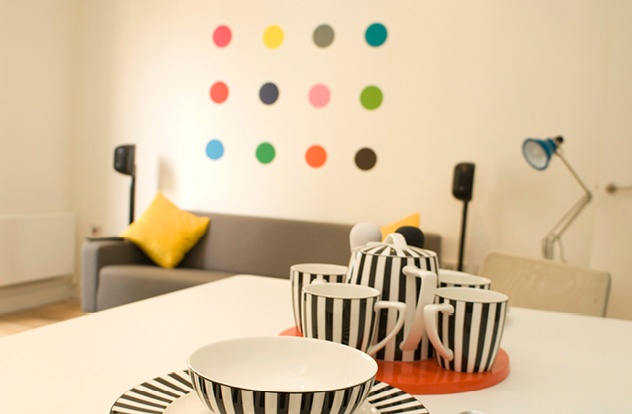
Situated in the heart of Clerkenwell, Baker’s Row, with easy access to both the City and West End, is ideally located to complement the modern urban lifestyle.
Conceived by award-winning architect’s Piercy Conner, the building has been designed with the highest quality of finishes and materials in mind.
The development elegantly combines 7 apartments and a penthouse with commercial office space at ground floor level. Apartments range from studios to 2 bedrooms, all with fully integrated audio visual installation as standard.
Baker’s Row set a new benchmark for modern living in Clerkenwell.
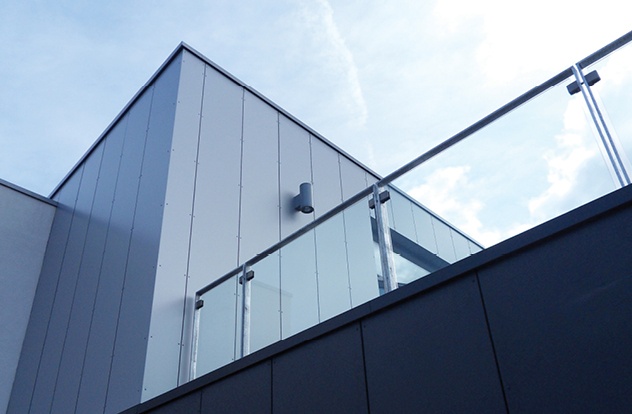
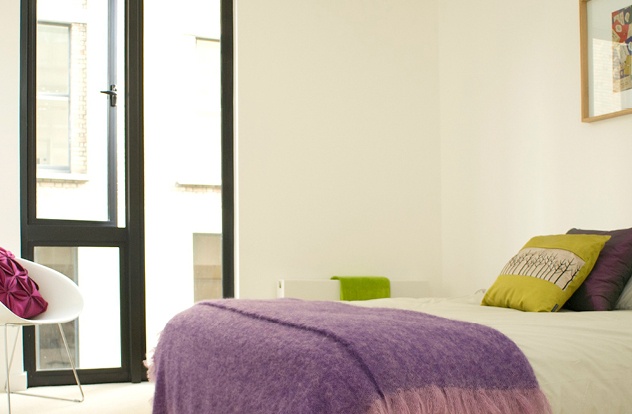
Situated in the heart of historic Clerkenwell, Baker’s Row is a stunning example of 21st century contemporary architecture, highly specified and fitted with advanced features and amenities normally found only on the most luxurious apartments.
Conceived by award-winning architects Piercy Conner, the development elegantly combines seven apartments and a dramatic penthouse with office space at ground level. The accommodation ranges from studios to two-bedroom apartments (some with terraces), all with fully integrated audiovisual and computing infrastructure.
The striking design is inspired by the area’s historic roots and the jewellery trade of Hatton Garden – and with the City, the West End, the Thames and main line rail networks within easy reach, the central location couldn’t be more ideal.
Welcome to Baker’s Row: London’s new benchmark for modern living.


The Baker’s Row development for Great Marlborough Estates respects the surrounding conservation area with a design that articulates the rich and eccentric history of Clerkenwell and Farringdon. The result is a striking contrast between a bold outer skin of contextually sensitive materials enveloping a fluid, theatrical and uncompromisingly contemporary inner core. The sinuous roofline offers a touch of high drama from ground level, without dominating the streetscape.
Adjacent to the historic jewellers’ workshops of Hatton Garden, the building has itself been conceived as a modern precious stone in a traditional setting, complete with a jewel-like carapace of distinctive cast masonry panels.
Inside, the design increases the feeling of spaciousness by maximising the light and views from each apartment. In a witty homage to formal Elizabethan architecture, the large floor-to-ceiling window reveals are chamfered and lined in polished metal to reflect and refract light into each living space.
Importantly, a complete digital connectivity network is built into the fabric of every apartment to provide occupants with all the benefits of the latest sound, vision and computing technology.
Meticulous attention to detail is apparent everywhere you look. The palette is luxurious, with natural wood floors and stunning bespoke kitchens by Pepper; bathrooms by Porcelanosa create private spaces that are as invigorating as they are relaxing. Such touches are the hallmark of Great Marlborough Estates design thinking, from the use of advanced materials to discreet innovation that meets the needs of the way we live today.



Clerkenwell has been described as “the London equivalent of New York’s East Village, but with better architecture and ten times more history.”
With great shopping and tremendous diversity of acclaimed restaurants, bars, galleries, pubs and clubs, the Clerkenwell Green Conservation Area has become a favourite for young professionals. Clerkenwell was in fact the site of London’s very first gastropub (The Eagle) back in 1991. It’s home to some of the capital’s finest restaurants and a bewildering array of social venues, from family orientated wine bars to fashionable clubs and cool underground bars. From the groovy little shopping streets around Exmouth Market to London’s oldest church (St. Bartholomewthe- Great, where the final wedding in Four Weddings and a Funeral was filmed).
